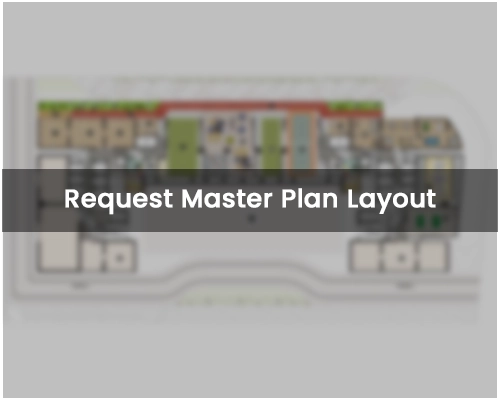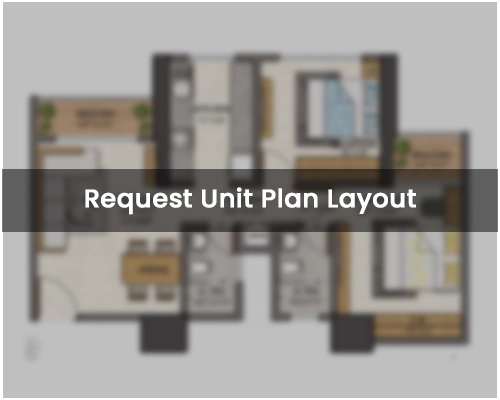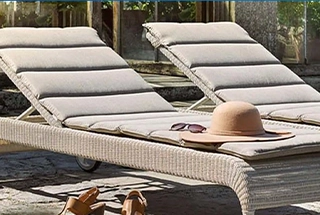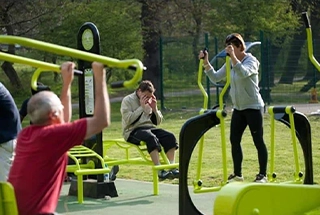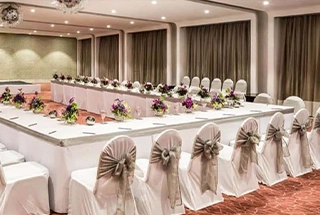New Launch
Coming Soon
Ashar Pulse
By Ashar Group
At Majiwada, Thane
- Land Parcel : 3 Acres
- Floors : 55 Storeys
- Possession : Dec 2026
◆ Spot Discounts Available
◆ 10:90 Payment Plan
Spacious 1, 2, 3 BHK Starts at
Pre-Register here for Best Offers
About Ashar Pulse
Welcome to Ashar Pulse, its in the vibrant heart of Thane. Located in the sought-after neighbourhood of Majiwada, Ashar Pulse Thane redefines urban living with thoughtfully designed 1, 2, 2.5, 3 & 3.5 BHK residences. Each home is enhanced with private balconies that open up to breathtaking views of the lush Thane skyline — a perfect blend of nature and city life.
Set within Ashar Majiwada, this landmark project is more than just a residential address. Ashar Pulse Majiwada also features a curated retail zone offering top lifestyle brands, bringing convenience right to your doorstep.
Ashar Pulse is packed with next-level amenities. Whether it’s the rejuvenating reflexology path, a vibrant indoor games room, quiet work pods, an energetic boxing corner, or the infinity-edge swimming pool — every amenity is designed to enrich your day-to-day living. Residents can also enjoy a Zumba studio, grand banquet hall, open-air fitness area, barbecue party lounge, and a spill-over dining space, making every moment memorable.
Seamless connectivity via the Eastern Express Highway and Ghodubunder Road enhances the location advantage of Ashar Pulse Thane. Plus, with the upcoming Kapurbawdi Metro Station nearby, commuting across Mumbai will be faster and easier than ever.
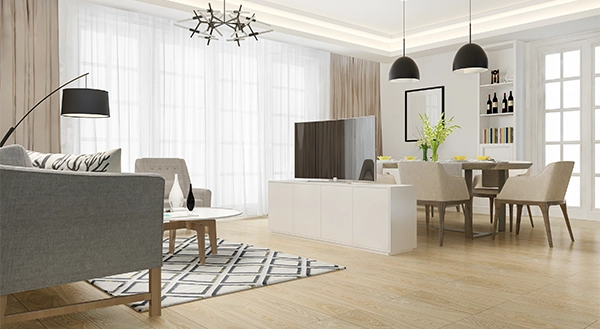
Ashar Pulse - Highlights
55 Storey Twin Towers*
Vastu Compliant Homes
40,000 Sq.ft Retail Avenues
Amenity Zones Spread Across 40,000 Sq.ft
Separate driveways & parking facilit
Thane's most prime location - Majiwada
Next To Upcoming Metro Station
Next To Kapurbawdi Junction
Area & Pricing
Tentative Area & Pricing
| Type | Area | Price (Onwards) | |
|---|---|---|---|
| 1 BHK | 308 - 441 Sq.ft | ₹ 71 Lacs* - 97 Lacs* | Complete Costing Details Express Your Interest |
| 2 BHK | 650 Sq.ft | ₹ 1.58 Cr* | Complete Costing Details Express Your Interest |
| 2.5 BHK | 749 - 886 Sq.ft | ₹ 1.75 Cr* - 2.06 Cr* | Complete Costing Details Express Your Interest |
| 3 BHK | 1076 Sq.ft | ₹ 2.67 Cr* | Complete Costing Details Express Your Interest |
| 3.5 BHK | 1091 Sq.ft | ₹ 2.72 Cr* | Complete Costing Details Express Your Interest |
Luxurious Amenities
Proposed Amenities
Project Gallery
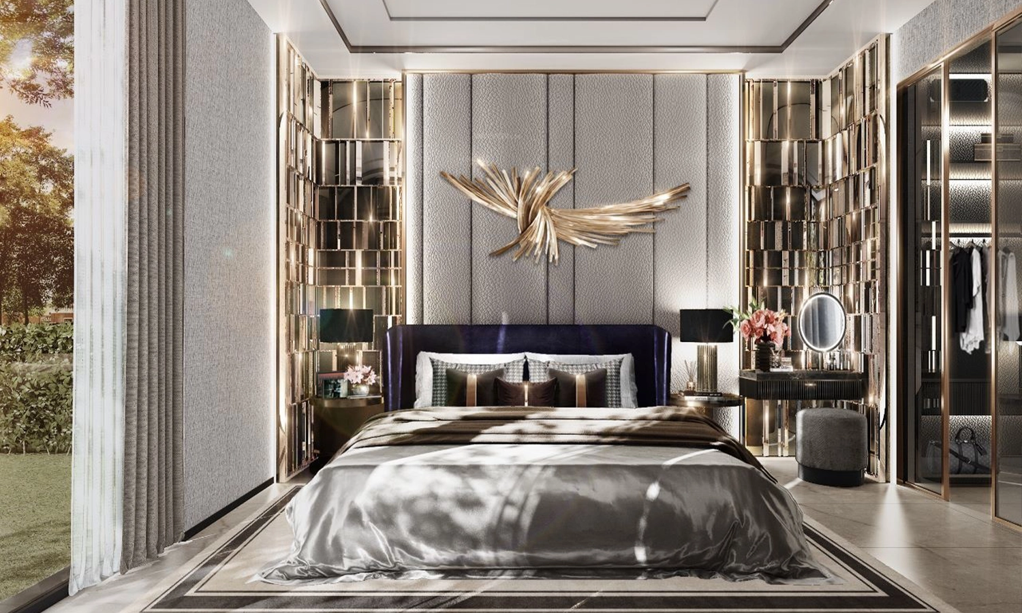
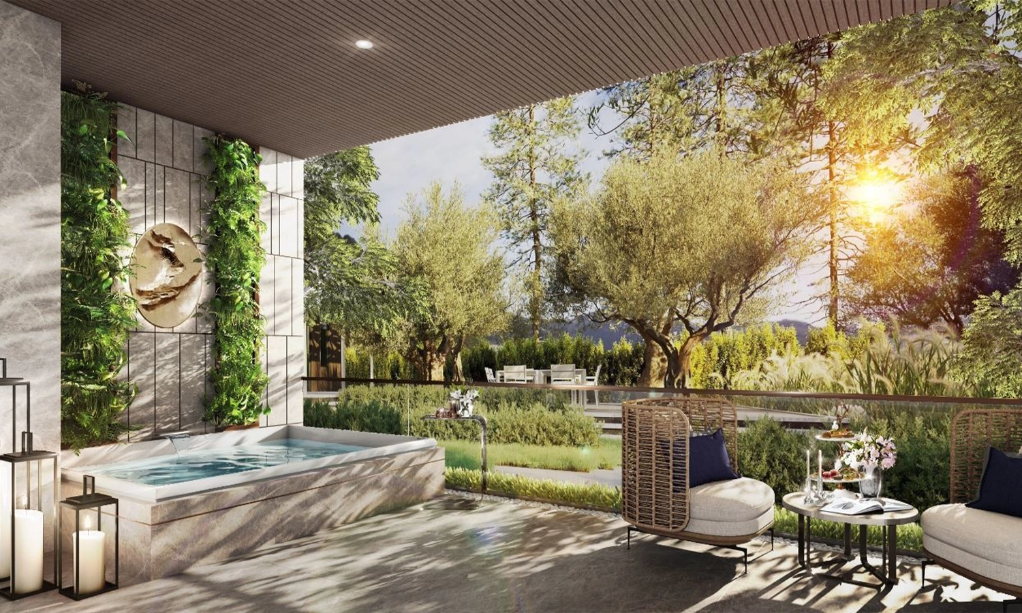
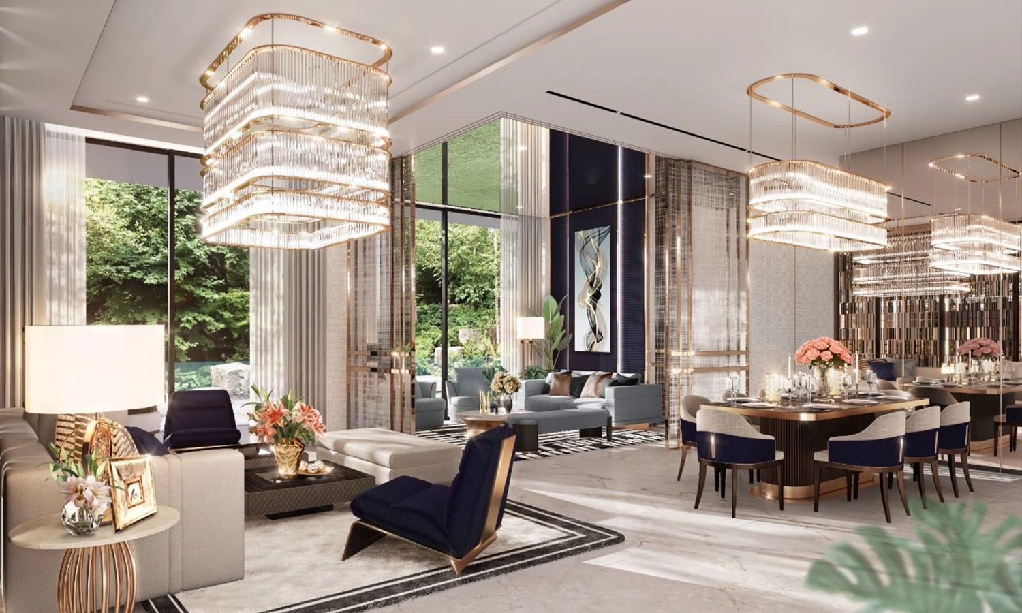
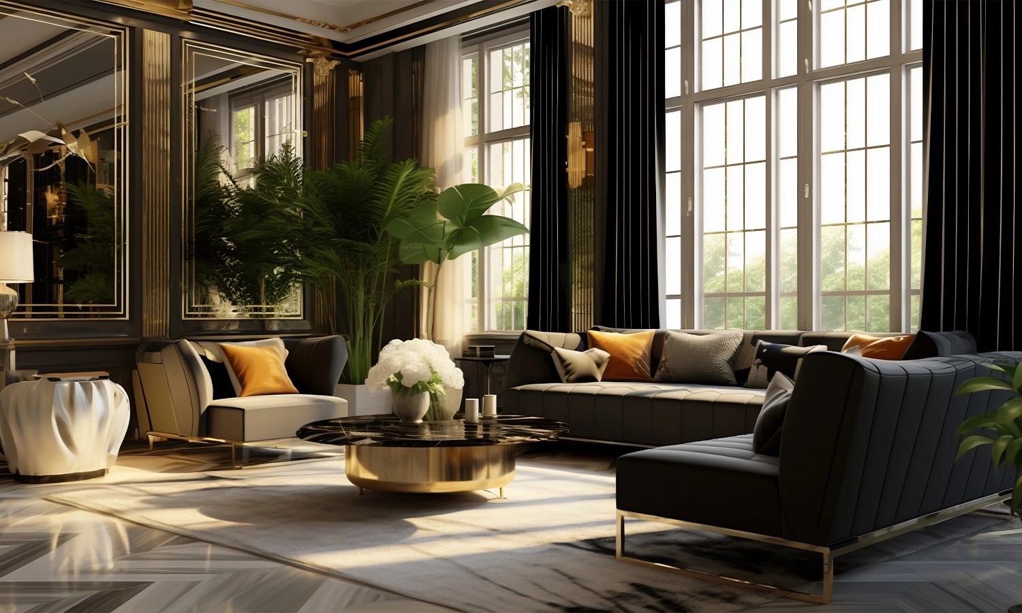
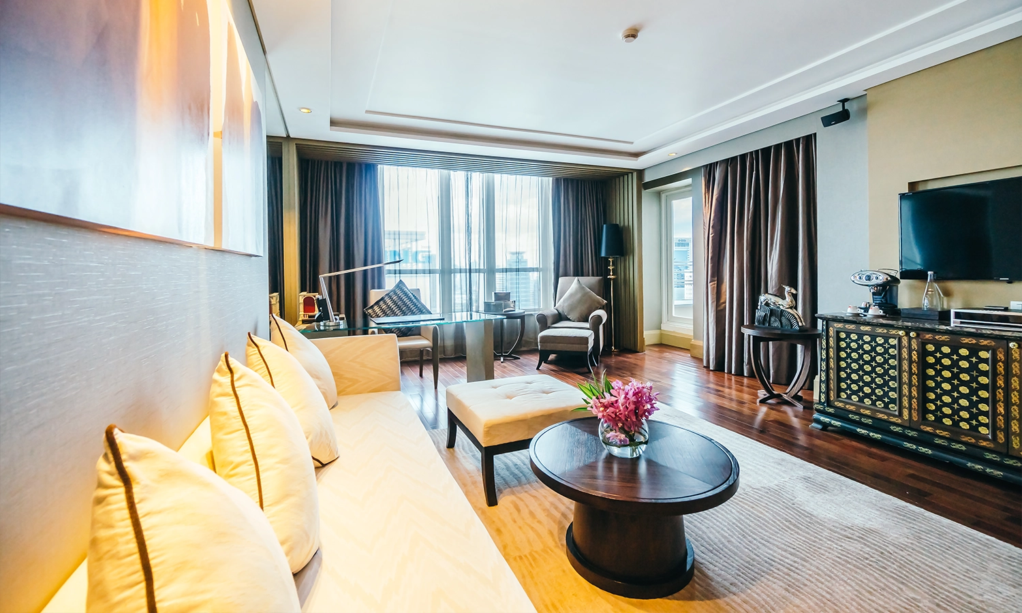
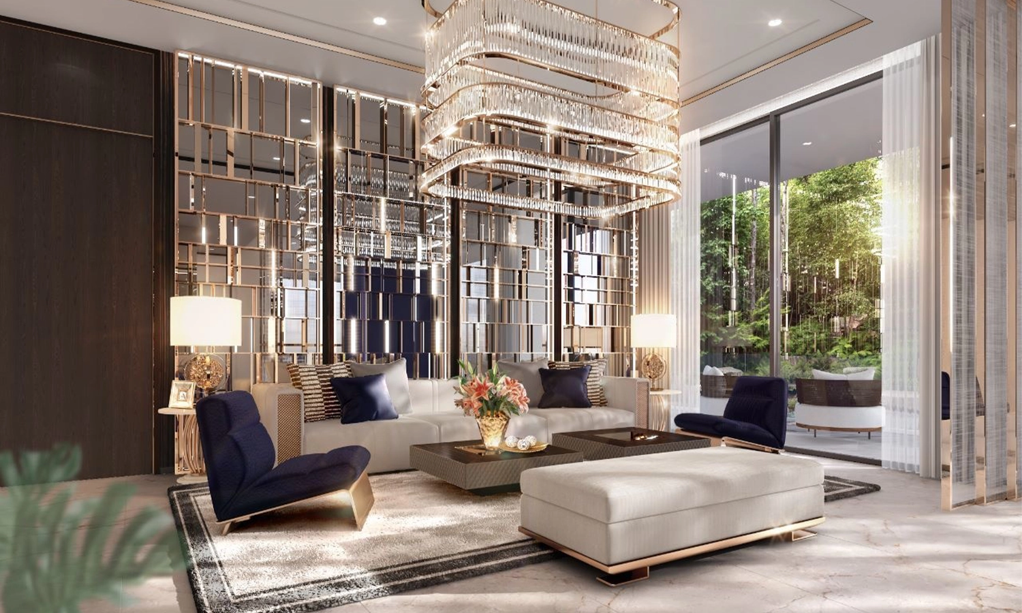
Location Advantage
- Upcoming Metro Station - 1 Min
- Ghodbunder Road - 1 Min
- Eastern Express Highway - 1 Min
- Bhiwandi Nashik Road - 5 Mins
- Thane Railway Station - 10 Mins
- Mulund Check Naka - 10 Mins
- CP Goenka International School - 1 Mins
- D.A.V Public School - 5 Mins
- Smt. Sulochanadevi Singhania School - 5 Min
- Bethany Hospital - 6 Mins
- Jupiter Hospital - 7 Mins
- Titan Hospital - 13 Mins
- Cinemax Wonder - 5 Mins
- Korum Mall - 10 Mins
- Viviana Mall - 7 Mins
- R Mall - 10 Mins
- Lodha Business District – 2 Minutes
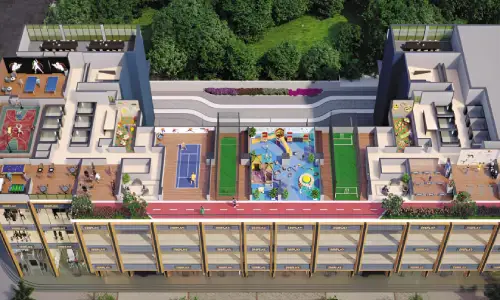
Schedule a Site Visit

Pre-Register here for Best Offers
Instant Call Back
Free Site Visit
Best Price



